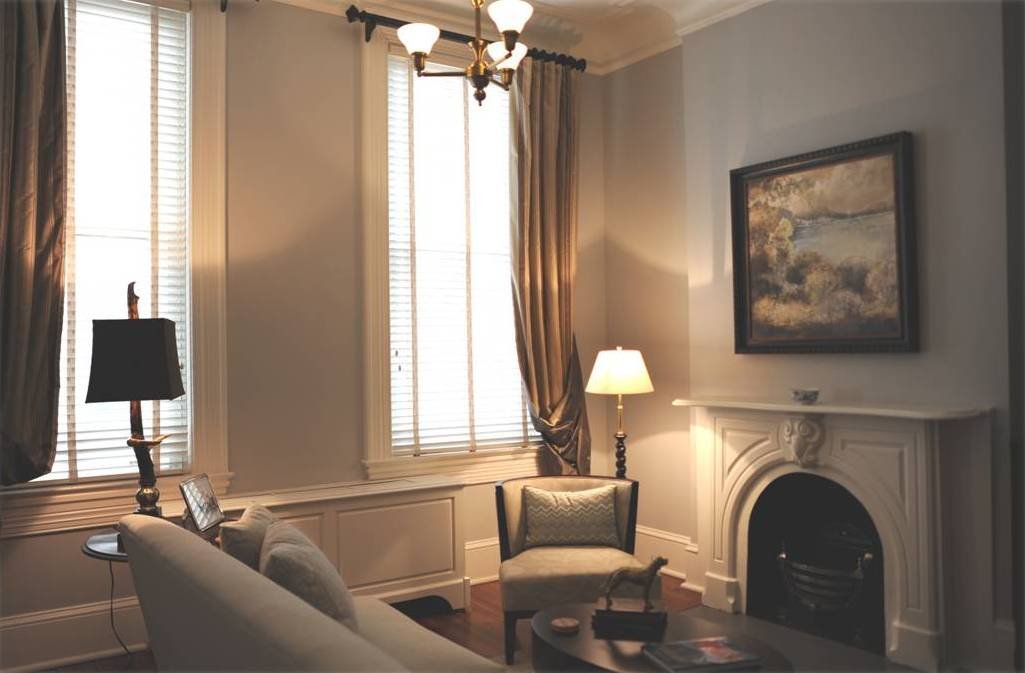





VISITING FLAG OFFICERS QUARTERS
Owner
NAVFAC Washington Navy Yard
Location
Washington, DC
LEED
LEED 2009- Silver
Scale
33,000 sf
Budget
$11 Million
Services
Design, Historic Preservation, Interiors, Permit, Sustainability, Construction Administration, LEED Certification
Reviews
US CFA, NCPC, SHPO, NPS
Project Type
Design – Build
The Visiting Flag Officers Quarters (VFQ) are located at the National Historic Landmark Latrobe Gate House Building (c.1805) in the Washington Navy Yard in Washington, DC. This phased, fast-track, design-build project provided improved facilities for senior Naval Officers, foreign visitors and staff throughout the Visiting Flag Officers Quarters’ Building 2 (approx. 33,000 sf). Redesign of the floor plans and updating the interior finishes enhanced the function of the suites. The design created an executive-suites type hotel with on-premises commercial laundry, food service dining facility, meeting spaces, bunk and supporting offices. Upgrading ADA accessibility of the structure and the adjacent site provided wheelchair access to portions of the building. Sections of the building remained occupied during construction. Fire and life safety improvements per UFC requirements were designed to overcome deficiencies in the National Historic Landmark, without adverse effect and jeopardizing approval from the State Historic Preservation Office. A unique aspect of the design was the reuse of salvaged Navy piers as heart pine wood flooring throughout the suites.
The new design retained the historic setting and extant elements of the historic gate house, while installing contemporary finishes sensitive to the style of the gate house’s construction period. The team upgraded the historic structures in the VFO and the Firehouse to meet LEED Silver sustainability goals adding new HVAC, plumbing, electrical, fire suppression, communications and security systems adding to the project’s increased the level of comfort, and efficient use of the building by visitors and staff.
Sustainability requirements focused on meeting the energy Policy Act (2005) and achieving 20% energy reduction below ASHRAE 90.1 2007. The project achieved LEED Silver rating. Energy modeling and enhanced commissioning are included in the project. The energy model calculates the actual energy use at 30%, significantly better than contract required.
