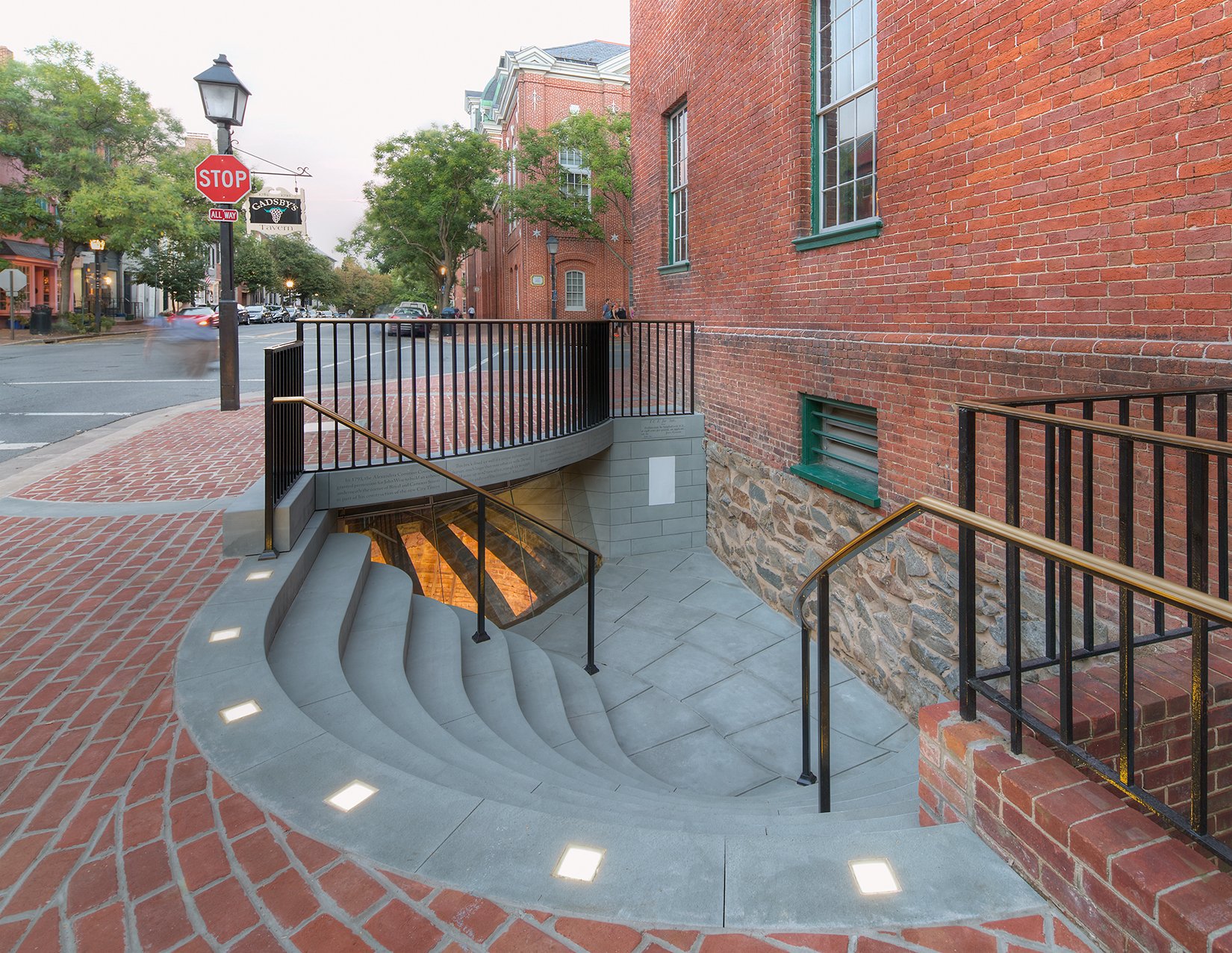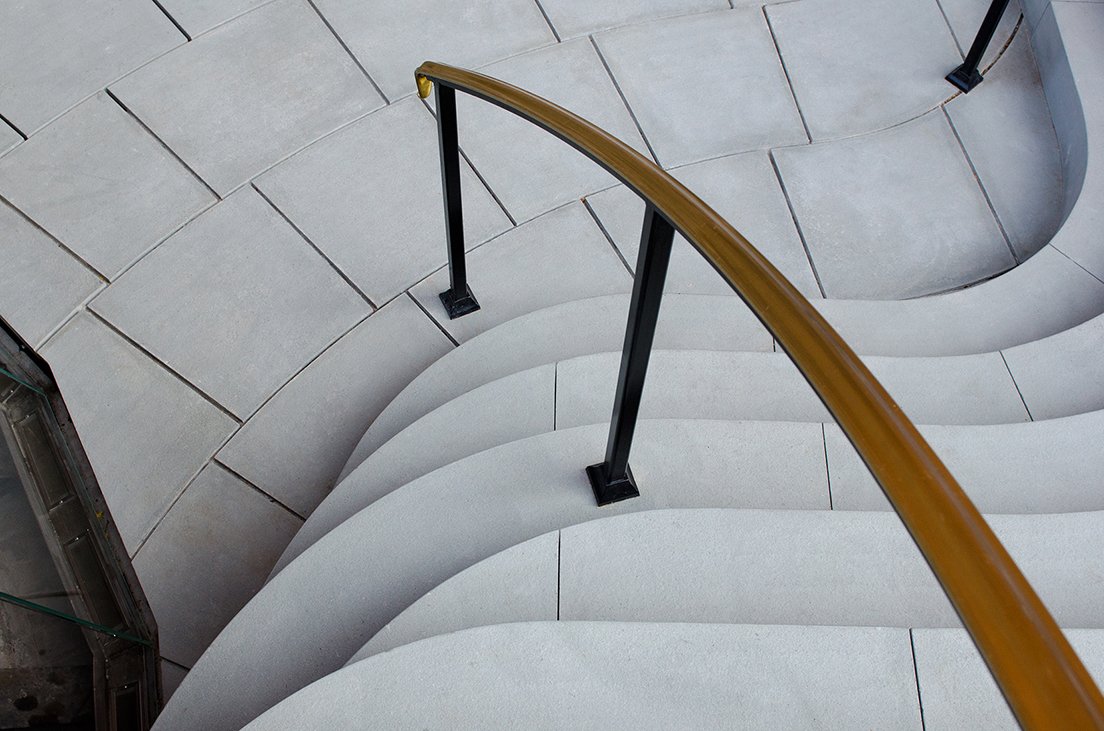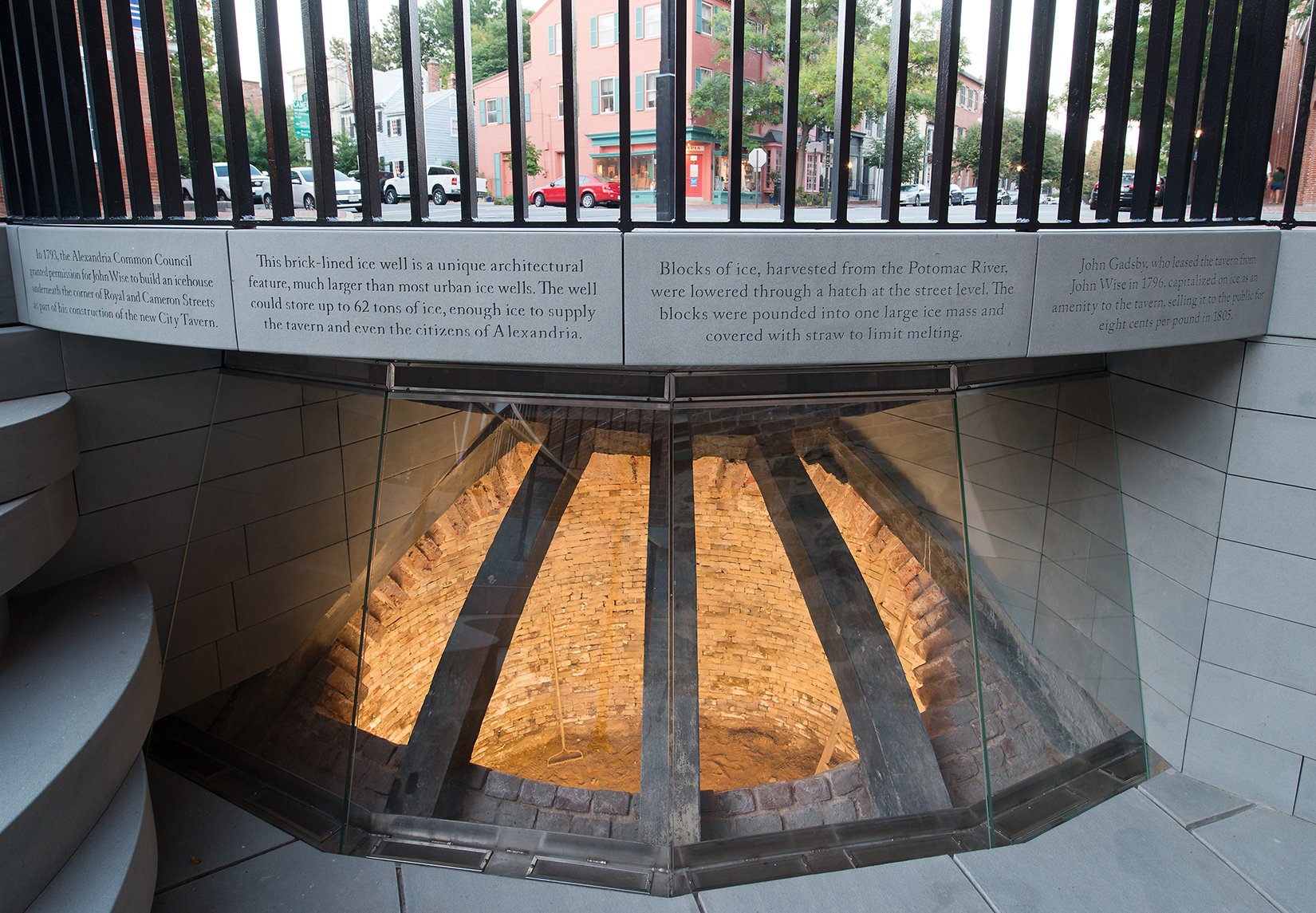




GADSBY’S TAVERN ICE WELL
Owner
Gadsby’s Tavern Museum Society
Location
Alexandria, VA
Awards
2016 Architizier A+ Award, Architecture +Stone
2013 Citation in Historic Resources, AIA DC
2014 Merit Award for Excellence in Historic Preservation – VSAIA
2014 Outstanding Preservation Project: The Gabriella Page Preservation Award, Preservation Virginia
Scale
Budget
$400,000
Services
Design, Permit, Construction Administration
Reviews
BAR, NPS, SHPO, OHA
Project Type
Design – Build
Gadsby’s Tavern Ice Well (c. 1793 NHL) is an architecturally significant site as it is one of the few remaining urban ice wells in the country and an important part of Alexandria’s commercial and social history. During the 1970s, as a part of the bicentennial celebration, the sidewalk was altered so that the well was visible from the street. This new project focused on preservation of the ice well and tavern building by creating an integrated outdoor exhibit, at the same time addressing the structural, storm water, deterioration and public safety concerns of the 1970s alterations. An important part of the process centered around the reviews necessary to complete the work. The team received approvals in the public process from BAR, NPS, SHPO, OHA among others. .
The rehabilitation retained all of the remaining historic fabric, reconfigured the 1970s viewing platform and improved the visitor’s experience. Integration of sidewalk features created a small amphitheater area with carved stone didactic panels and a subdued palette of materials. Removal of excess metal guards and framing and brick walls enhanced street visibility while maintaining public safety. The below grade exhibit space, in curvilinear bluestone, evokes images of a water-eroded quarry and contrasts with the historic brick of the domed ice well. An upturned concrete beam is wrapped in stone at the sidewalk level, following the curve of the ice well below, carved with key historical information and providing an overhang at the vision panels to reduce glare.
The integration of art, architecture and craft, along with the collaboration between museum curator, architect, carver, stone mason, and metal and glass fabricators, provided a critical balance of blending-in and standing-out, within the context of the 18th century surroundings.
