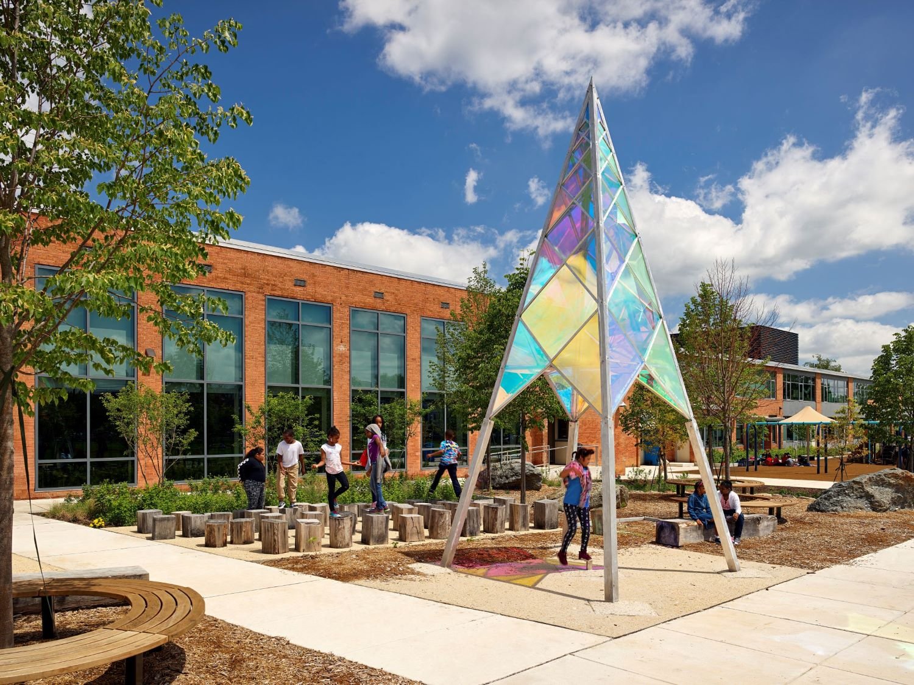

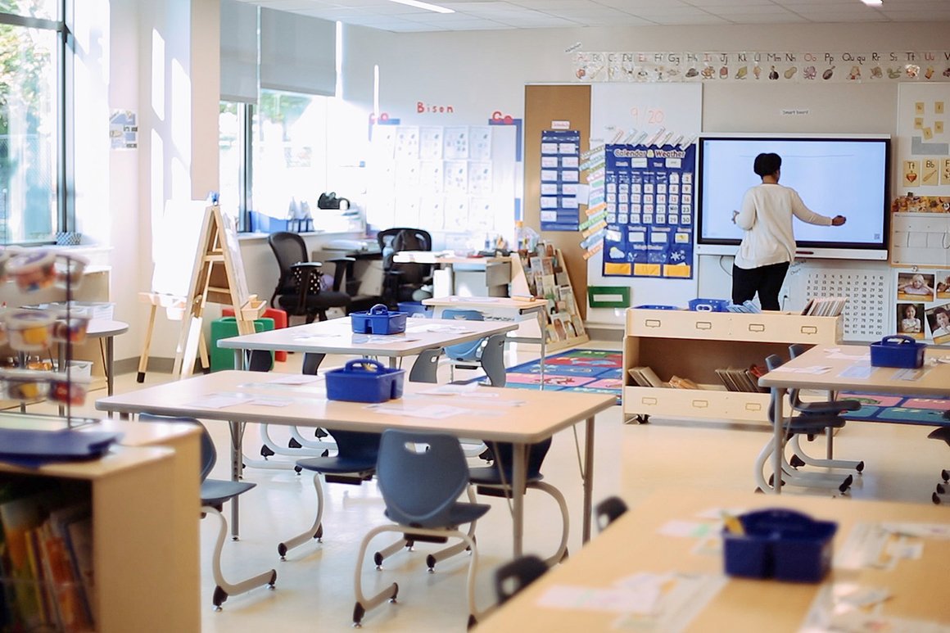

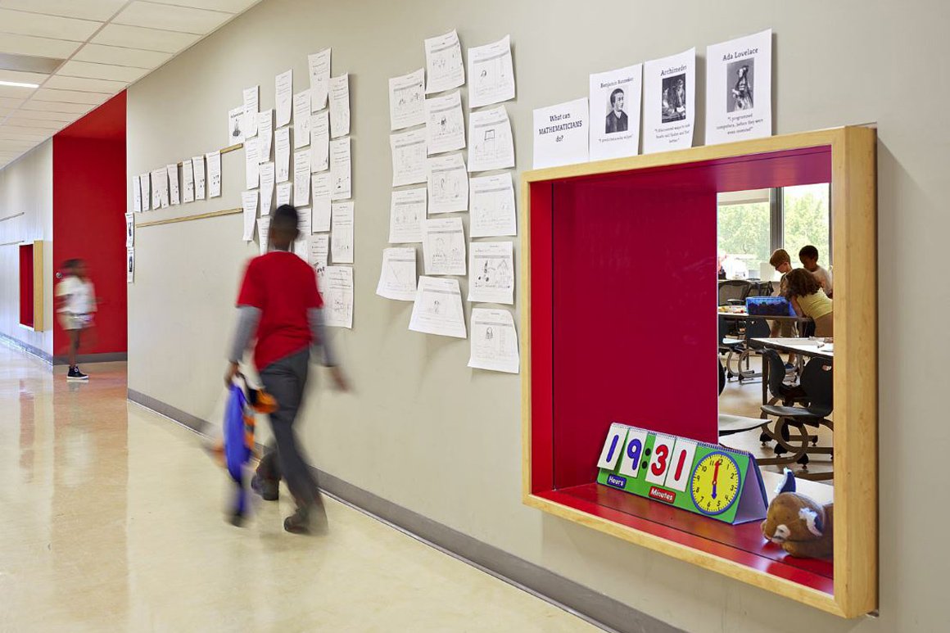


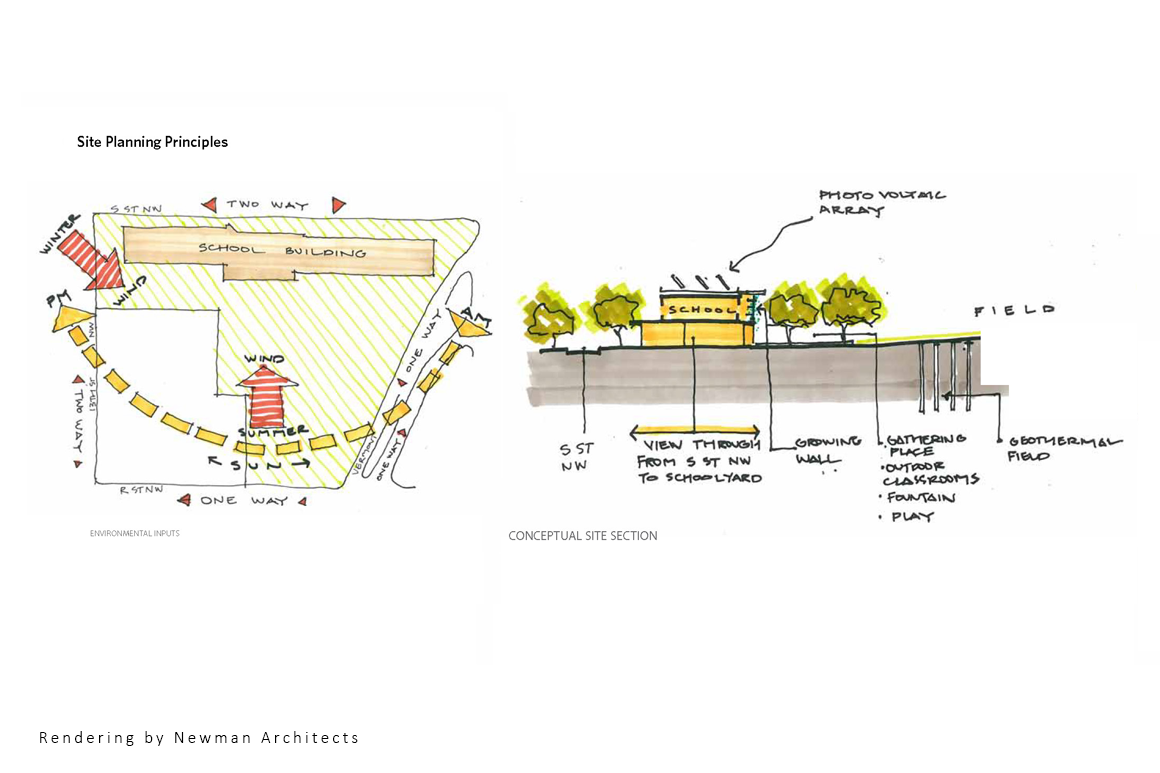
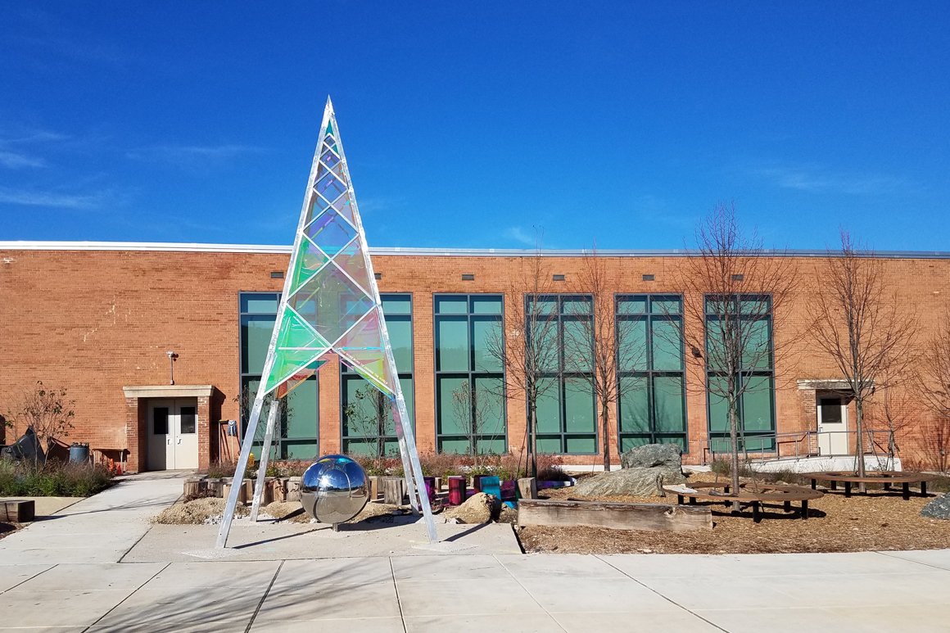
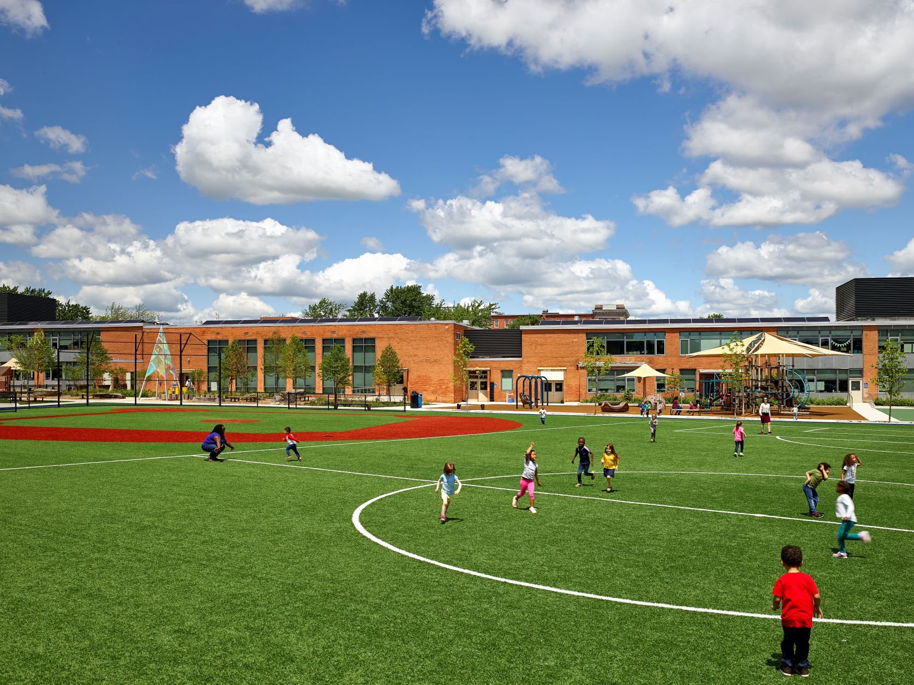
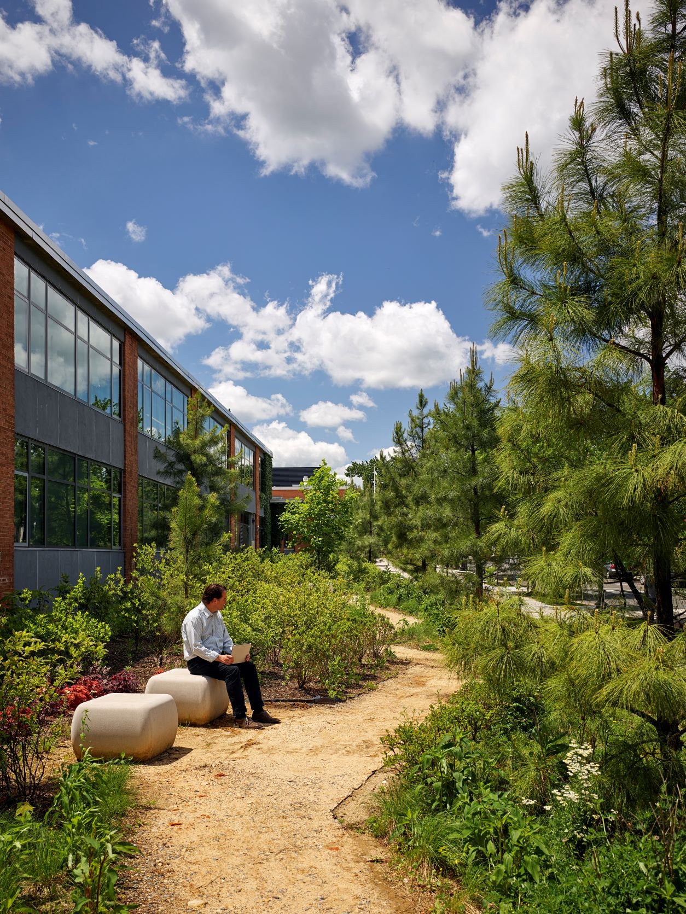

GARRISON ELEMENTARY SCHOOL
Owner
DC Public Schools (DCPS)
Location
Washington, DC
Awards
2022 American School and University Citation: Renovation Modernization
2020 ASLA Potomac Merit Award for Built Design
2020 ASLA Virginia Commendation for General Design
LEED
LEED Gold
Scale
70,000 sf Modernization
160,000 sf Site Planning
Program Value
$35.2 Million
Services
Design, Permit, Construction Administration,
LEED certification
Reviews
DCRA, CFA, DDOE, DDOT
Project Type
Design – Build
Completion
2018
BELL Architects teamed with Newman Architects as a joint venture for the modernization and served as the Architect of Record. DC DGS first contracted the project as a phase I modernization, but the project was changed to a full modernization and addition project which included building and site improvements.
The District of Columbia replaced the 1889 Garrison Elementary School in 1964. The project, completed in 2018, entailed a full modernization of the 61,000 sf building with an addition and extensive improvements to the 3.67 acre brownfield site. Its LEED Gold status filled a mandate within the District’s 15-year $3.2 billion plan to construct sustainable green buildings. The complex now provides a warm, safe, and welcoming environment to nurture, support and inspire students in a city where the majority of the students come from disadvantaged households where their economic circumstances might hinder their ability to learn.
Ensuring the wellbeing of Garrison School’s occupants was a key concern as poorly designed and outdated building controls have a detrimental effect on physical and mental health. The building now effectively adds to the students’ and teachers’ wellness and to their control of their thermal, acoustic and visual comfort needs. Operable windows, daylight harvesting, views and exterior classrooms bring the outdoors into the learning environment. The art, integrated throughout building and grounds engages visitors, increases appreciation for the arts and artists and adds to the overall attractiveness of the project. The modernization enlarged the classroom sizes to accommodate 30 students, creating teaching spaces that are large and flexible enough to enable teachers to organize their spaces for a range of approaches.
The deteriorated schoolyard was transformed into an anchor and urban park for Garrison’s diverse and vocal community. A collaboration between the design team and local artists, the Camp Barker Memorial sculpture gates combine form and function. Building and site are now fully accessible, with most children arriving on foot or public transportation. Local business participation was an important goal of the overall project, ultimately achieving 98% local Certified Business Enterprise (CBE) participation.
This project exceeds the District’s 2030 goal for existing and new buildings. The project received 19 out of 19 LEED points for energy optimization, 7 out of 7 for on-site renewable energy, 2 out of 2 points for green power and 3 additional innovation/regional priority points for energy related credits. Energy-use cost reduction of 80.6% was achieved. The building runs 100% on green energy through power-purchase agreements. Rainwater runoff management in the District takes on an important role as the city has a combined stormwater and raw sewage system, where heavy rain plays havoc in times of overflow. This project’s bioretention garden handles 109% of the required stormwater retention from the school’s roof and the helps prevent erosion as the school’s run-off eventually feeds into the Potomac River. An urban oasis of native plants, bioretention gardens, and wood stools harvested from dead street trees create opportunities to use outdoor space as a classroom for hands-on ecological education.
